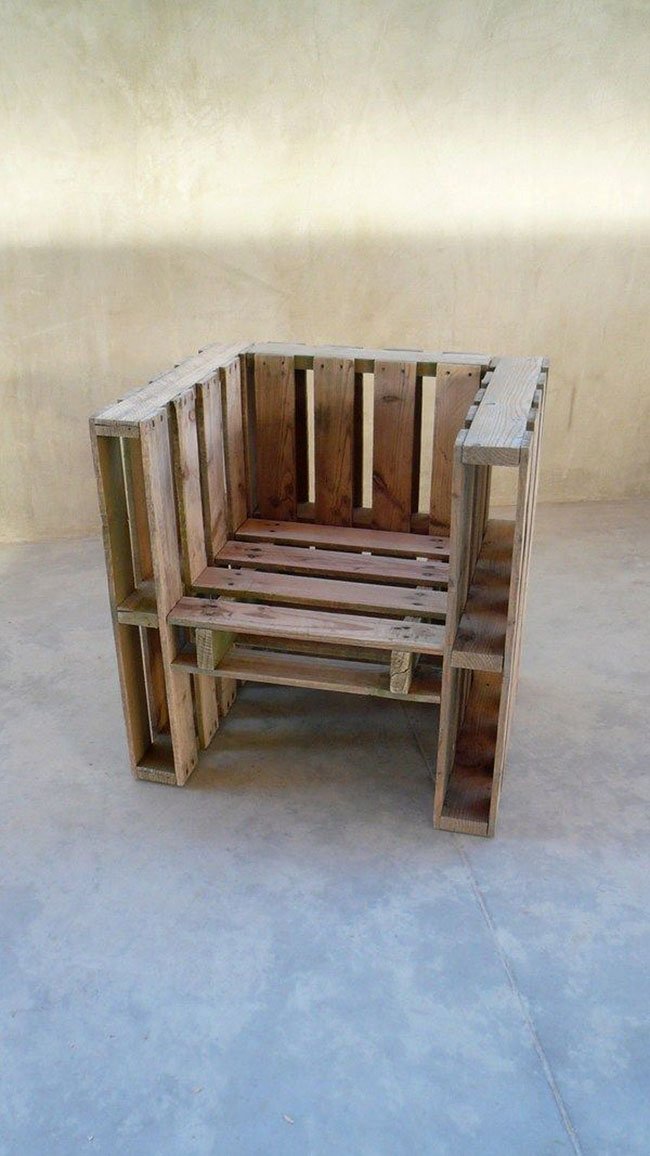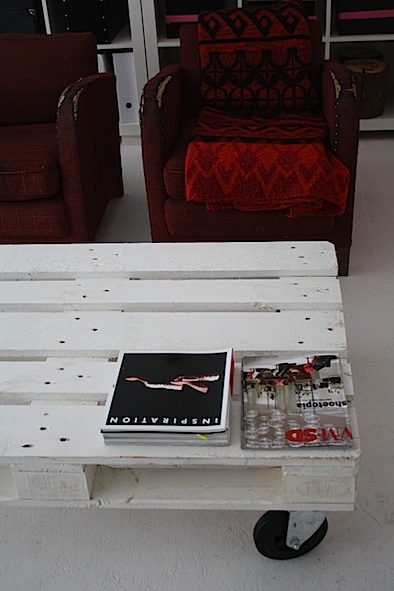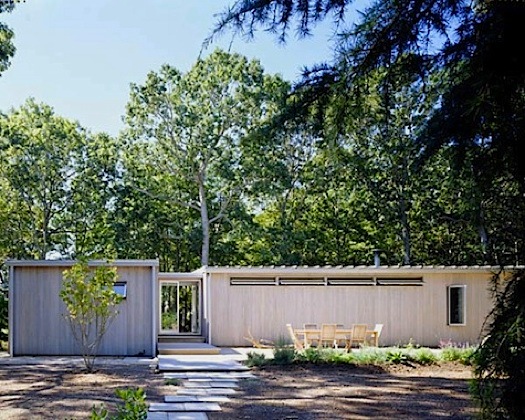
Remodelista posted some terrific pictures of my friends Suzanne Shaker and Pete Dandridge’s perfect summer house on Shelter Island, 2 hours from New York City. Suzanne, an interior designer and stylist, and Pete, an art conservator, worked with Deborah Burke & Partners Architects to build the 1250 square foot from-scratch house. It seems incredibly spacious, due in part to large glass doors and picture windows (one whole side of the house) that bring in the surrounding woods and nature, and a 20-foot dining/living/kitchen area. Ample storage keeps the minimalist house from looking cluttered.
What Remodelista doesn’t mention is that the house was made on a strict budget – less than half of what a house in this part of the world would normally cost. Every design decision was meant to be both beautiful and practical, if not always easy; the budget demanded that Suzanne and Pete give up some ideas they’d seen as essential, and become more resourceful in finding solutions. They went with inexpensive materials in many places, to spend more on others.
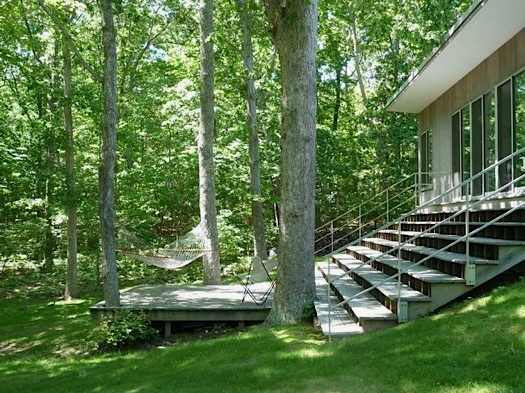
The exterior uses galvanized metal roofing, brushed aluminum windows, and white cedar siding (which will weather to a pleasing shade of gray). Interiors are largely off-the-shelf materials: Sheetrock and generic 3-inch strip oak floors (stained dark, almost black, but with the grain still visible, using a mix of Minwax Jacobean and Walnut).
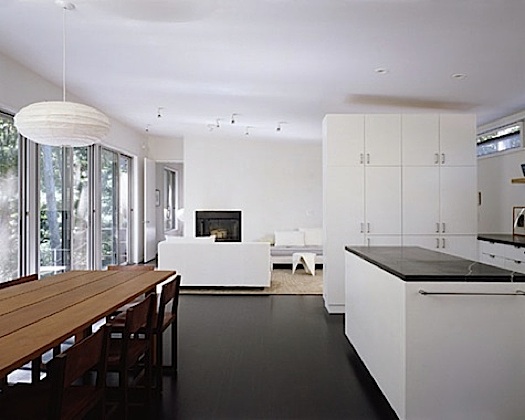
The kitchen cabinets, made of plywood powder-coated with lacquer, were designed by Burke. Instead of the usual over-the-counter cabinets, she designed a free-standing storage unit that gathers all kitchen essentials in one place and defines the space without actually being a wall. A long shelf made of ash holds dishes and glassware.
The counters are dark blue-green soapstone (from Vermont Soapstone), among the least expensive stones available, extraordinarily durable and easy to care for. It was a decision Suzanne and Pete made six months after moving in. Rather than go with Formica, which the budget demanded but which Suzanne disliked, they decided to live with plywood countertops until they really knew what the right surface should be – an organic process whose solution was the soapstone. “We wanted a solid kitchen counter, one that is indestructable and that we don’t have to worry about.”
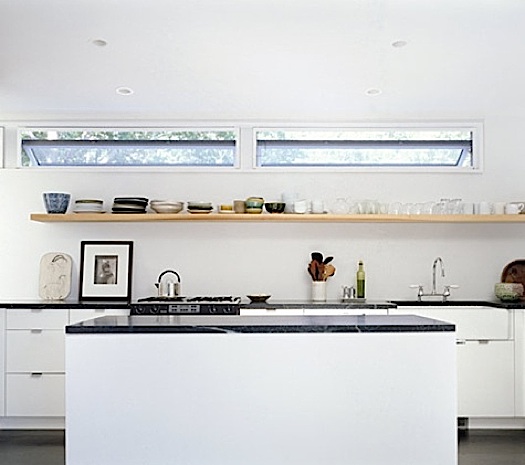
“Everything was about the budget,” said Suzanne. It demanded that she NOT have an entryway floor of stone, wide plank flooring throughout the house, a separate guest cottage/studio – all ideas she started with. Instead of stone, the fireplace is a simple pre-fab fire-box surrounded by Sheetrock. There’s a comfortable guest room, and a study with a daybed that doubles as a bunk for a child.
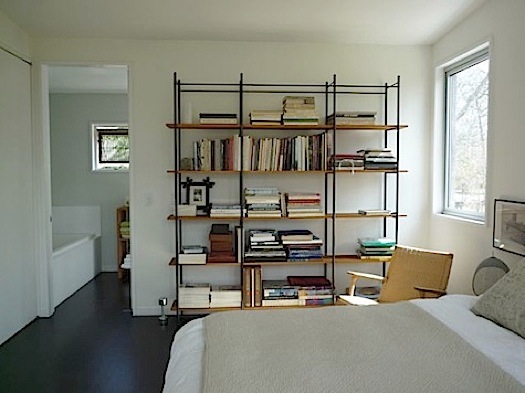
Burke and partner Maitland Jones found the constraints interesting rather than limiting, and built great beauty into the architecture itself. “The budget was a limitation that we treated as sacred, and it made a very elegant and satisfying house” said Maitland Jones. Suzanne and Pete’s friend John Brandeis jokingly calls it “The House of the Future.” It’s full of light, simplicity, harmony; everything works and is cost-efficient and easy to maintain. It is the way we should all be lucky enough to live.
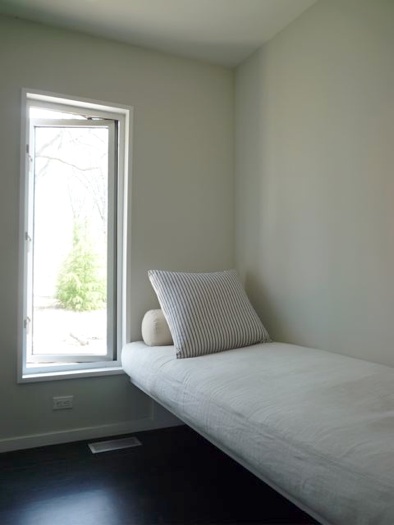
Click here to see more pictures of Suzanne and Pete’s house, originally published in O at Home.
You’ll find some sources to Suzanne’s furnishings, including paint colors, at Remodelista’s Steal This Look.

