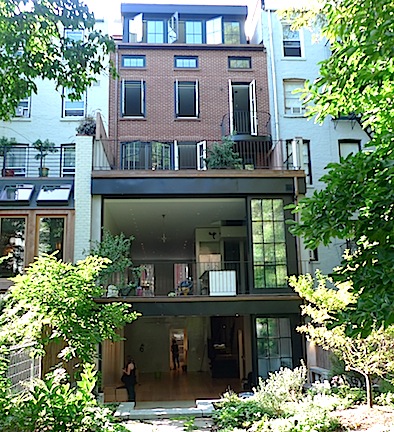
Sally Schneider Friends of ours recently finished the long renovation of their brownstone in Brooklyn; designed by artists, the house is full of interesting ideas. One of the most dramatic is the floor-to-ceiling sliding doors that collapse sideways to open to the lush garden in the back…on two floors no less. (Our photographs were taken while the punch-list was being done, a few days before our friends moved in; we thought it would be great to have before-and-after photos down the line of the empty-then-lived in house.)
When the doors are fully open, the house feels like a tree house: the outside is, startlingly, right there…expanding the concept of al fresco...
Then we started looking for ways to achieve this lovely effect with more modest means……
…
…and stumbled on other permutations of the moveable outside wall idea. Megan Woo told us about her neighbors whose kitchen opened to the garden via an electronic garage door. She didn’t have a photo so we went hunting and found a bunch…
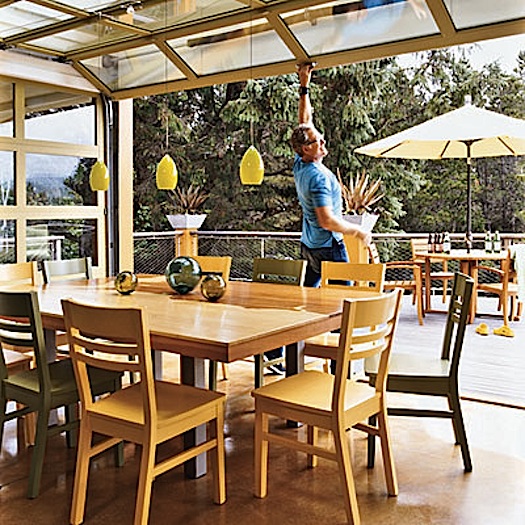
Deborah Whitlaw Llewellyn/Coastal Living …
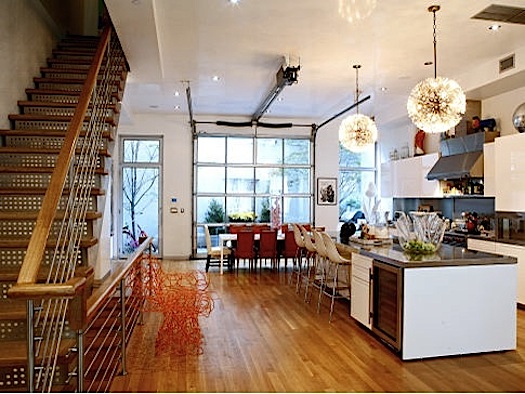
Bravo.com …
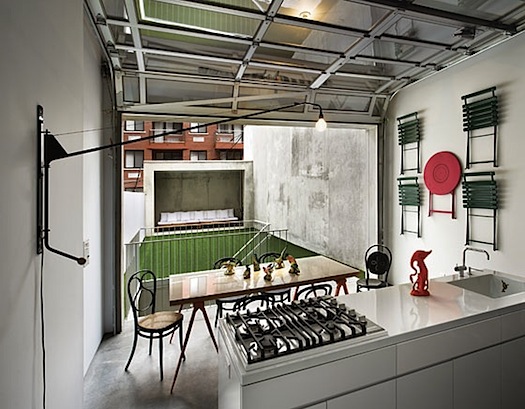
New York Magazine …We came across pictures of two different houses in Noe Valley whose garages (with door intact) were transformed into a moveable living area wall…
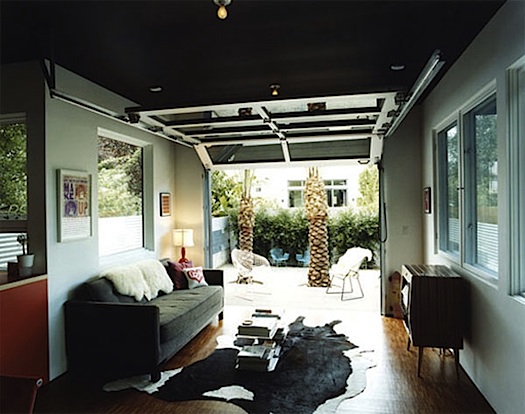
? …
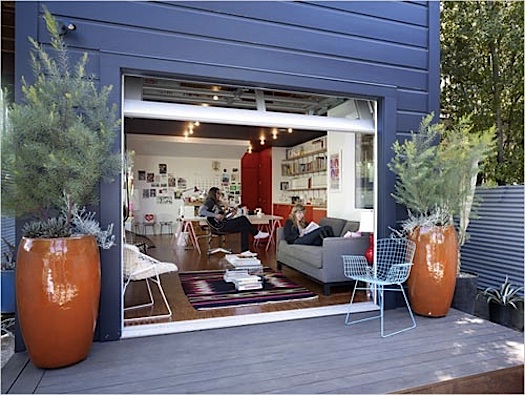
Modecodesign.com …garage door as moveable wall…
If you’ve found illumination, joy, or inspiration in this post, please consider supporting Improvised Life. It only takes a minute to make a secure donation that helps pay our many costs. A little goes a long way towards helping Improvised Life continue to live ad-free in the world.
Support Improvised Life ♥

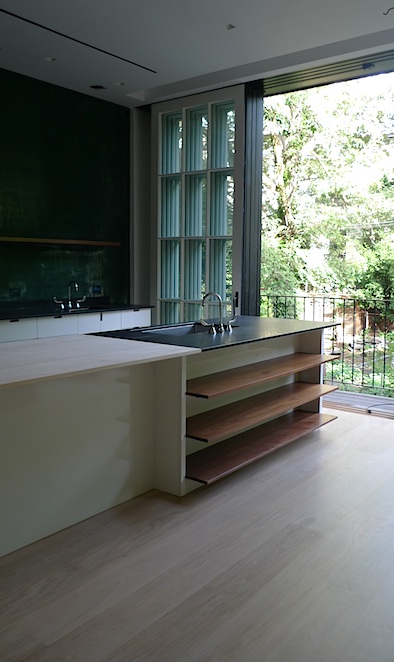

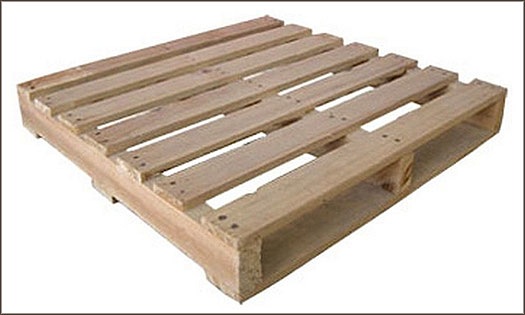
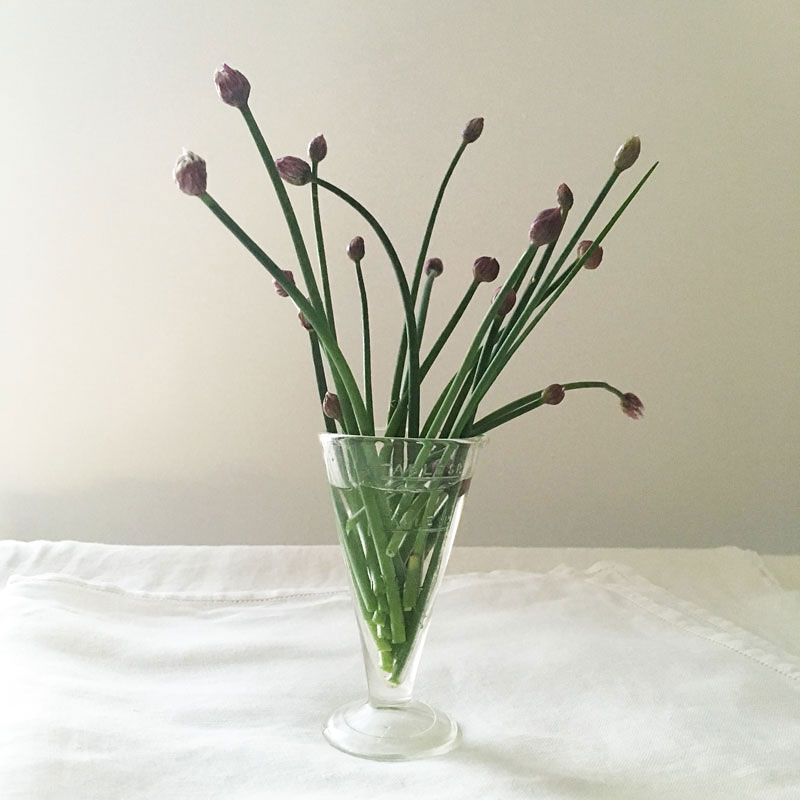
these are truly amazing spaces!
This is wonderful, and even though it is urban reminds me so much of a space I saw years ago in Vermont’s Northeast Kingdom. My then husband and I were visiting friends who lived on a lush green hillside in an old sugaring house, that is, the place where maple sap was brought after it was collected so maple syrup could be produced. The building itself, was simple, rectangular, made of wood and shingle, weathered with great age, but as a living space it was extraordinarily special. There were huge, wide (maybe 12 or 15 feet) doors on either side, just opposite each other, there to let the horse and wagon in and out when the sap was delivered and then the maple syrup made and moved to market. Our friends kept both the doors on both sides completely open, giving an inside/outside experience of shelter and nature that was unlike anything I have ever seen since. It was absolutely heady to be there and, obviously, I have never forgotten it, nor stopped yearning for it.
I, too, think this is an inspiring idea. But I wonder: How do these interior spaces feel when it’s subfreezing outside and windy? How much of a problem with cold drafts and elevated heating bills? How would you “winter proof” and still get the artistic feel from these different style doors?
What a beautiful memory.”An inside/outside experience of shelter and nature” is a perfect description. What time of year were you there?
I have a commerical Overhead Door (brand name) in my studio. It is the kind used for gas stations, etc. It is very cozy, and well insulated. I love it. I can see a creek outside my studio here in rural Kentucky, and move heavy equipment in and out with a forklift, which is what I did when I moved in (I have letterpress equipment). There is no problem with leaking air, or heat loss that I can see.
Thanks for much for the report. We’ve were wondering how it works in a cold climate. And we’re jealous of your studio that opens up to the outdoors…