When I was looking for an affordable space to buy in New York City, I devised strategies for envisioning how I might tailor the various spaces I was considering. I ended up teaching these strategies to several friends who were “stuck” when trying to design a new kitchen, study — any room at all; these simple approaches helped them unplug the creative flow of ideas, and ultimately find solutions to their design dilemmas.
The first thing is to figure out all the things you need a space to do or have, and make a list. In my case, I was looking for a live/work space that would/could encompass A LOT:
-an open kitchen
-an office that could hold lots of file cabinets and have a big work surface, but could be ‘out-of-sight’ when I was not working
-at least one separate bedroom
-an unobstructed view of something great
-enough storage
-a real bathtub
-good security
-good transportation
In NYC, getting ALL these elements is not easy on a limited budget. I spent many Sunday’s looking at real estate listings, scrutinizing virtual tours and pictures, trying to imagine potential spaces. I figured if I could find one that had good bones, it would be worth doing work to make it what I wanted.
The next step was to make a hard copy of space’s floor plan, and see if there were ways to make it work.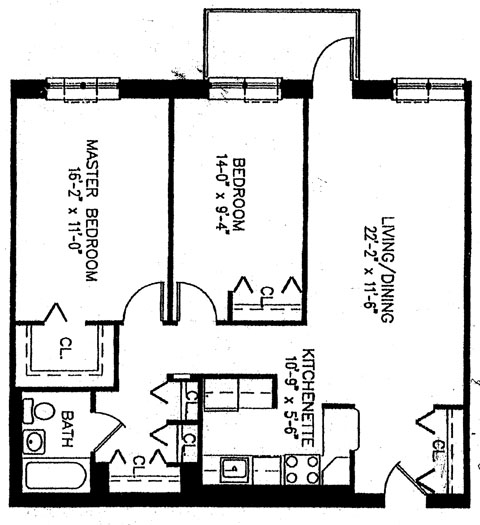
I’d print one out, then used a white-out correction pen to erase the walls, cabinetry and elements I thought might be moved. Sometimes, I’d white-out EVERY non-loadbearing interior wall, so I could start with a true blank slate and discover hidden possibilities, unhampered by what already existed…
Then I’d print the whited-out plan and roughly sketch ideas on it:
I did this process with many apartments, often making several iterations of plans, like the one above. Trying ideas out on paper helped to envision the space’s viability. Ideas that didn’t work could always be erased. They often inspired new ones.
Then I found a tool that allowed me to test my ideas out more accurately (once I got serious about a space): Home Quick Planner: Reusable, Peel & Stick Furniture & Architectural Symbols. On the plastic grid, you can block out walls, fixtures, and furniture to scale, and then move them around as new ideas strike you. (I’m not crazy about the “style” of its furniture, but it works fine as placeholders, trimmed with a manicure scissors.) The planner facilitates drawing a design “from scratch” if you don’t have a plan to start with. Working with my hands to fashion the space proved much easier and more fun than using a computer program.
Here’s an early iteration of my plan for the space I bought (the first cookie cutter plan above), with an office and minimalist bedroom that open onto an atrium.
—Sally Schneider
Related posts: redefining home
design inspiration: hemingway’s makeshift standing desk
small space obsession: 182 sq ft apartment on 3 levels
12 rules for creating (almost anything)
who says you can’t design your own table?

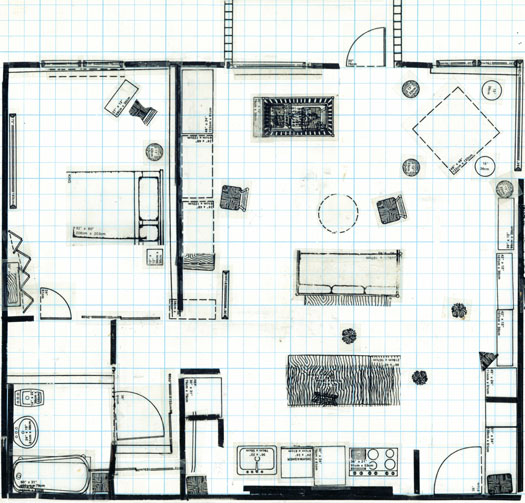
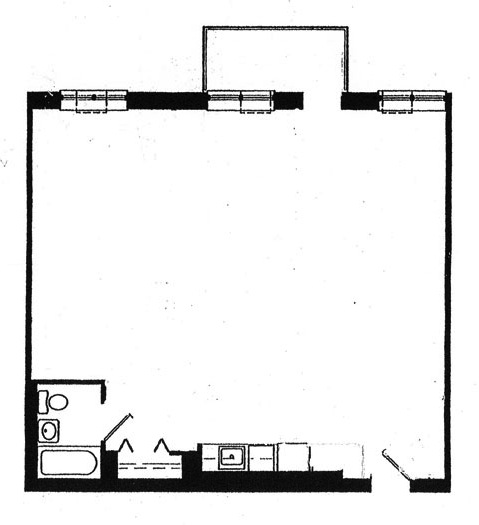
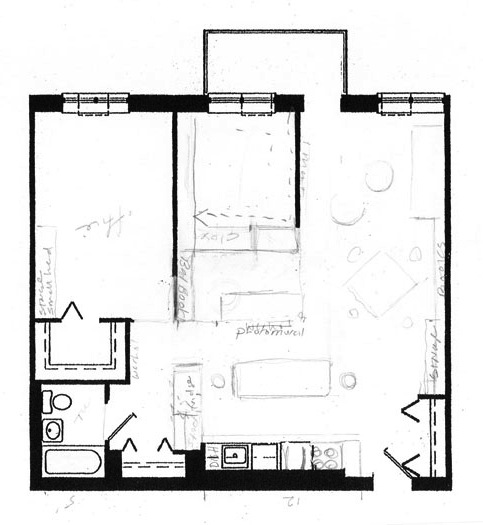
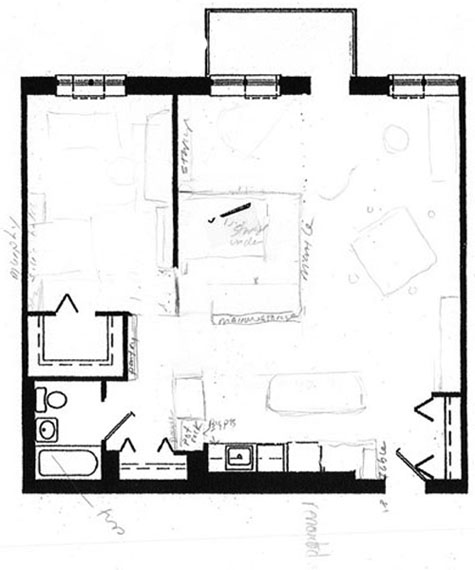

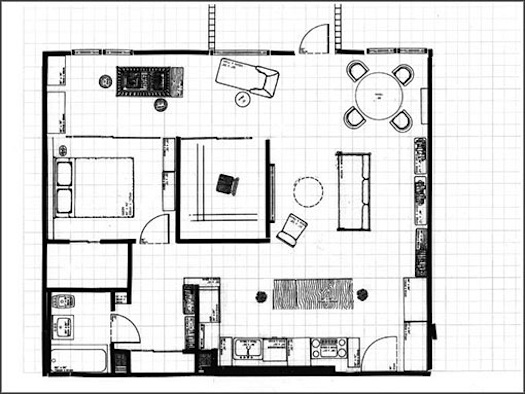
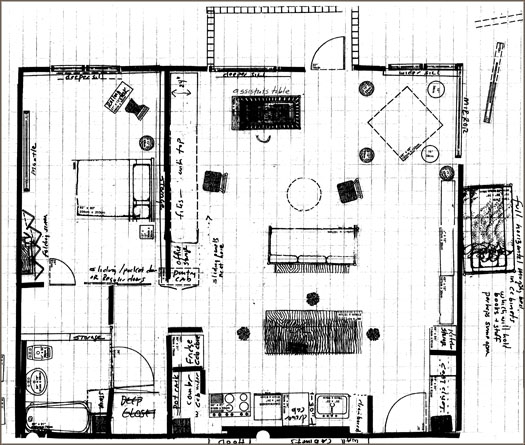


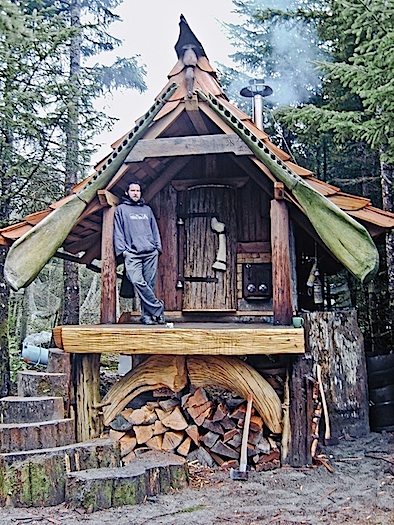
ah,now an entire group of posts make sense to me.. thanks for showing us all these details..the Lab is wonderful, and also wonderful that it is your home! a personal layout is such a gift.
my wife and i have done this simply using a graph paper floor plan (which includes windows and wood trim that we need to allow for) and labeled post-it notes cut to the size of chattels (movable items or potentially movable items.) once we bought a complete set of kitchen cabinets at a cabinet outlet and then used this approach to ‘design’ our kitchen with the cabinets available to us. it allows for trying lots of options rapidly.
I think my sis & I were royally spoiled. My mother designed (& family built) our extremely modest home in rural FL nearly 65 yrs ago–before we were born. Therefore, one of our fav play things was to design houses from scratch. Eventually we learned how to do it to scale, too, and cut out furniture figures. I still love to do it. Having grown up with that, when I began renting, before moving in I measured all of the walls and especially the elec outlets. I’ve been laughed at many times, but rarely did I need to rearrange the furniture. As I became disabled, this became a life saver since I couldn’t rearrange the furniture.
Yes cut outs are a great way to go. That’s what I used to do to…I still have some of the plans I made with moveable paper furniture. I was about to do that again when I found the planner on Amazon and decided to try it.
By the way, what happened to the house your mother designed?
Cut out post-its are another really great, simple idea. And I like the idea of buying the set of cabinets and THEN making the plan with the contraints you have. The constraints are the challenge, and where it gets really interesting.