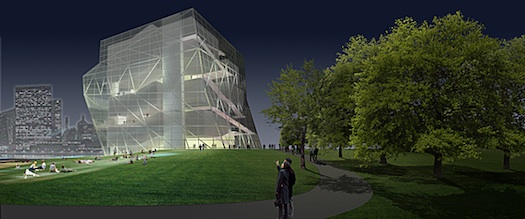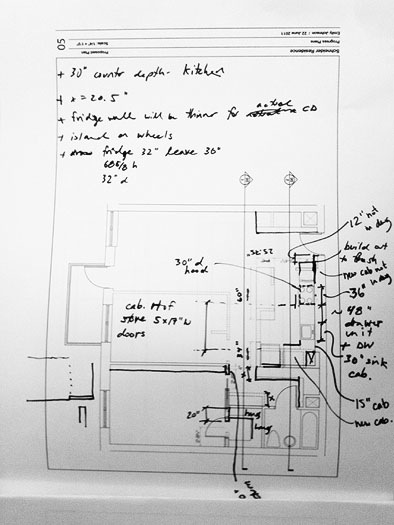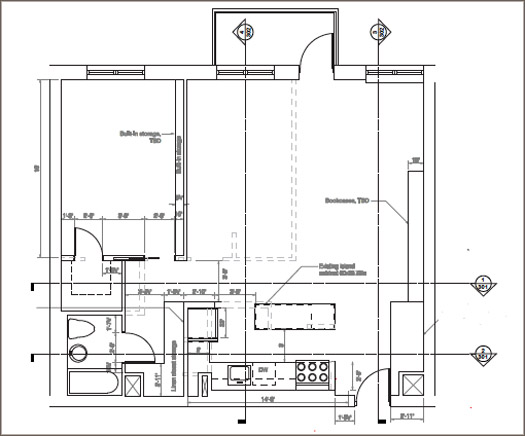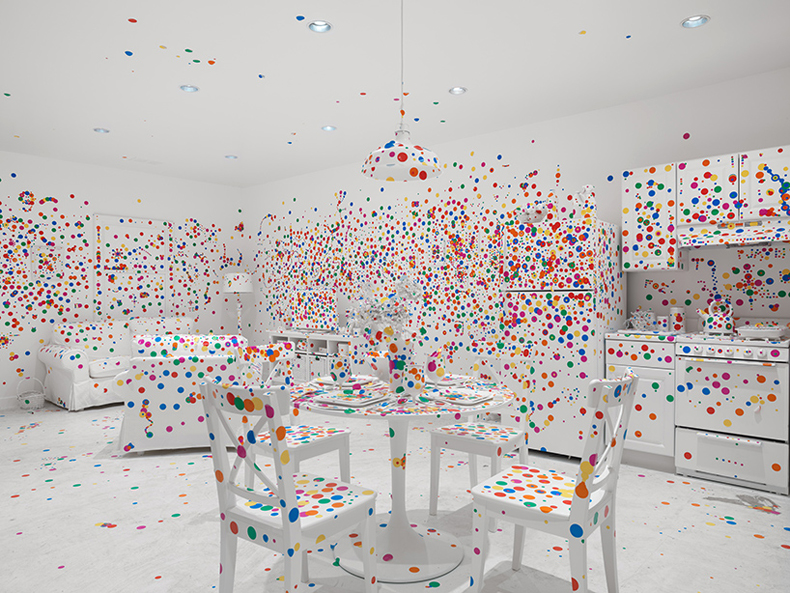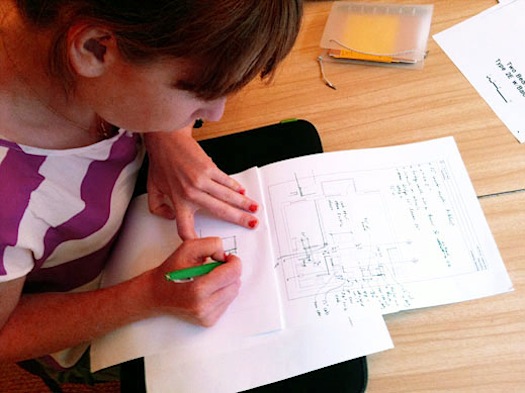
After our disastrous experience with a bogus architectural plan drawer we found on Craigslist, the dilemma remained: how to get excellent architectural plans made for the Laboratory’s renovation without paying a fortune. Our new strategy was to put the word out for a talented graduate from a great architecture program like Columbia University and closely suss their work before beginning.
We found Emily Johnson through an architect a friend was working with. Emily’s drawings and plans were stunning. And although her focus was public spaces, the high level of her problem-solving abilities and imagination were apparent at the first meeting. We discussed our ideas with her. She suggested clever solutions to some of our design quandaries as well as people she knew that might help, from licensed architects to sign-off on final plans, to concrete floor finishers. She GOT what we were thinking.
Here’s what impressed us about Emily (and what to look for when interviewing any architectural plan-maker):
-She had a portfolio of beautifully detailed architectural drawings:
-She had great experience:
Emily received a Master of Architecture degree in 2009 from the Columbia University Graduate School of Architecture Planning and Preservation, where her work focused on strategies for re-imagining urban communities. She was awarded a graduation fellowship for travel in North Africa to research the integration of contemporary and historic neighborhoods. Her travels continued as she lived and worked in Caracas and Berlin for a year in Landscape Architecture and Urban Design. Upon returning to NYC, she consulted with SCAPE Studio on a body of research entitled Petrochemical America, recently published by the Aperture Foundation. For the past year, Emily has worked at Rafael Vinoly Architects on institutional master planning and has begun to study for the Architectural Registration Exams.
-She was recommended by someone we knew.
We made a deal.
Emily spent several hours carefully measuring our space with an old-fashioned tape measure. She came back to verify measurements and check out some of the space’s anomalies, making detailed notes:
Emily made an accurate drawing of the apartment as we first found it, a plan that indicated the sheetrock walls we wanted to take down, and a drawing of the space as we envisioned it.
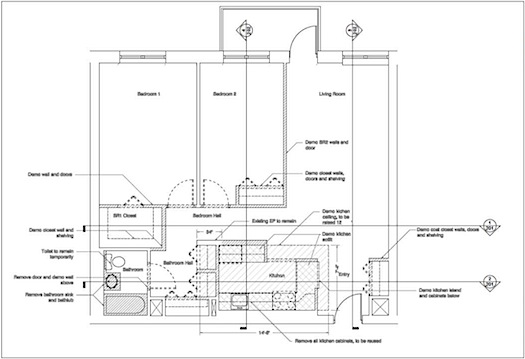
Because she used CAD software, Emily could easily move walls, and change measurements as needed until we had a final working plan.
Emily’s detailed plans allowed us to show contractors what we were thinking and find out how much it would cost, what exactly it would involve etc. Although our initial plan continued to shift, it represented a huge leap in moving toward our dream.
Related posts: introducing ‘the improvised life’s new ‘laboratory’
sneak peek: improvised life’s new space + our cool optical illusion design solution
project + reno lesson: embrace the unexpected……… things won’t go as planned
…24 hours after ‘all hell broke loose’
home planners and other ways to envision a space
harlem lab renovation: ‘before’ photos
harlem reno: first hang out in the raw space and dream
reno planning: bust holes in walls to find out what’s there!

