Recently Dwell featured a slideshow of Brooklyn architect Tim Seggerman’s design to renovate a dismal brownstone studio with a sleeping loft. He was inspired by legendary furniture designer George Nakashima to “create an enveloping cabin of blond woods”. He managed to make a tiny 240 square foot space seem expansive by using the blond wood panels to disguise clever storage and cubbies.
The headboard/bed surround could be copied in veneered plywood.
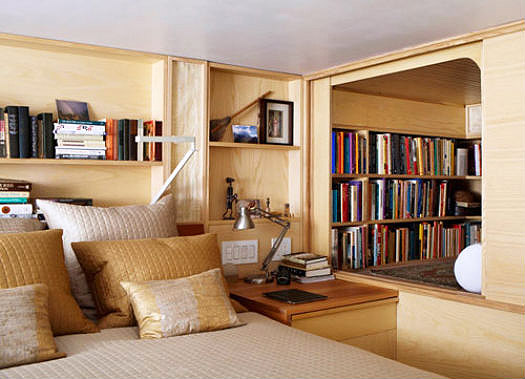
…We love this combo reading cubby and laundry room.
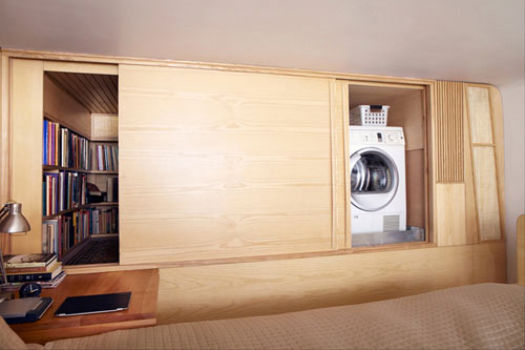
…
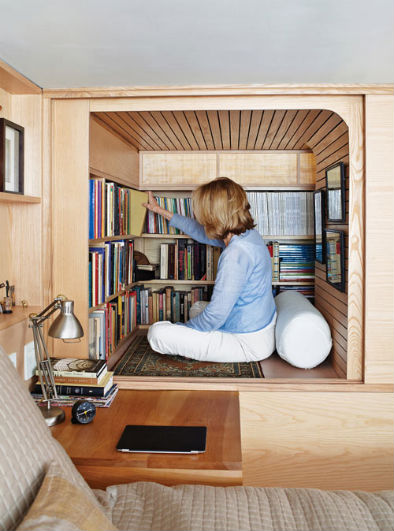
Check out the full tour here.
via design milk via Dwell
photos by David Engelhardt
Related posts: house tour: quirky belgium home with a million great ideas
tracy metro’s houseboat redesign
hubert le gall house tour: dig the fireplace!
house tour: laura handler’s montana log cabin
finnish country house tour: bovik farm

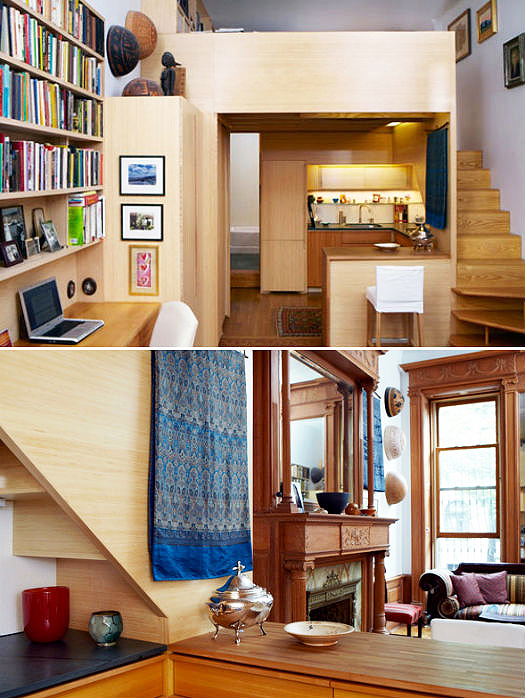

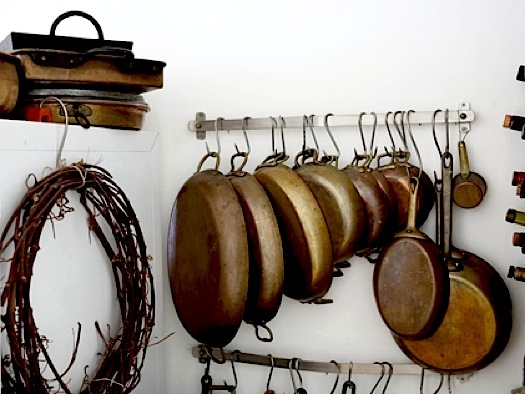
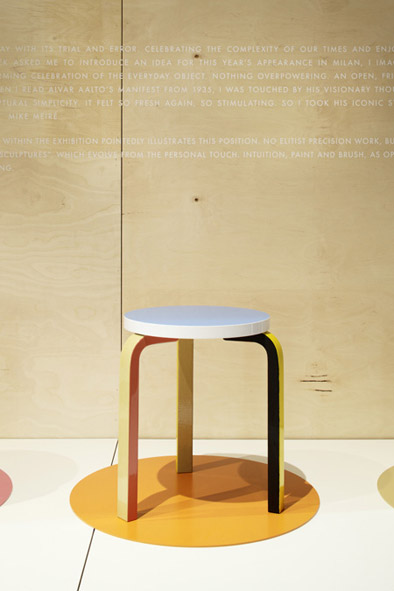
Its amazing how he turned such a small area into a bigger space. Most people would have never thought to put some of the things such as the washer in a little hide away. Great job!