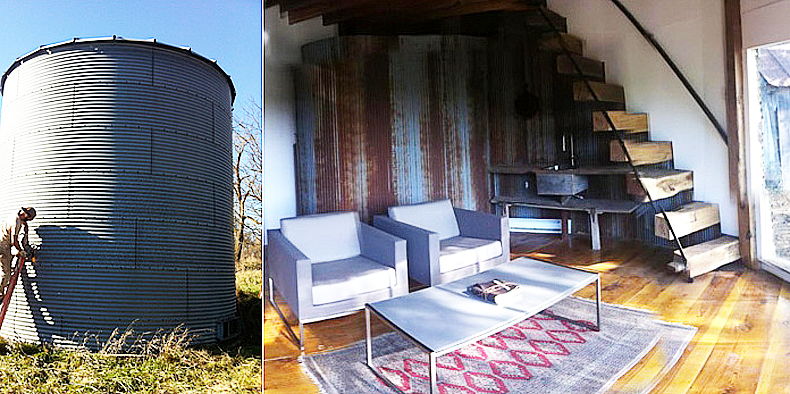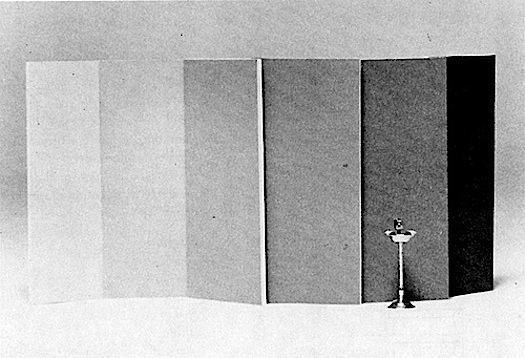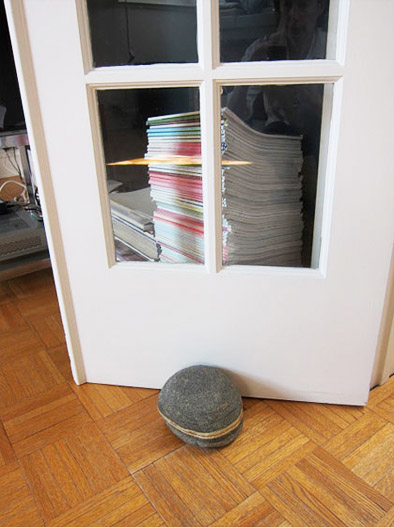Brothers Rehan and Josh Nana wanted a “camp” to stay in when they went hunting on their family’s three-hundred acre farmland in Missouri. The brothers decided to forge one themselves out of one of the abandoned outbuildings on the property and chose an old grain silo. Says Rehan in an article in Garden and Gun: “The silo fits into the environment. And we liked the idea of repurposing something that would otherwise be left fallow.”
After consulting friend and architect Kyle Davis, they turned the hollow metal structure into a two-story loft, using beams from a turn-of-the-century barn to build a staircase and the flooring in the upstairs bedroom. They repurposed tin from the roof of another derelict building to create interior walls and shelving.
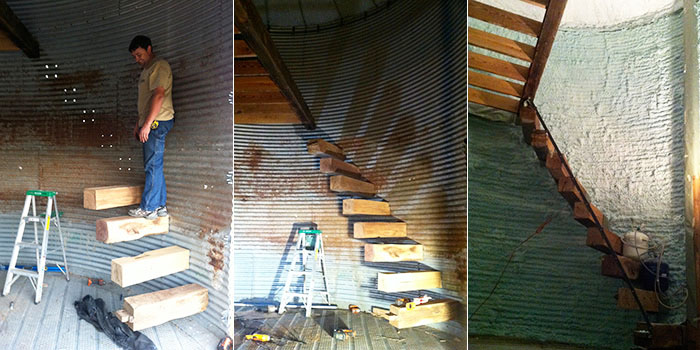
The downstairs is the living room. To afford views, they cut out a section of the corrugated steel exterior to insert a huge glass picture window that looks out into the fields. According to Garden and Gun:
They afforded themselves some modern conveniences, including heat, air-conditioning, and standard kitchen appliances, but, deliberately, no television or internet. ‘If someone gets bored,’ Rehan says, ‘we keep a collection of books on hand, or recommend that they take a walk outside’.
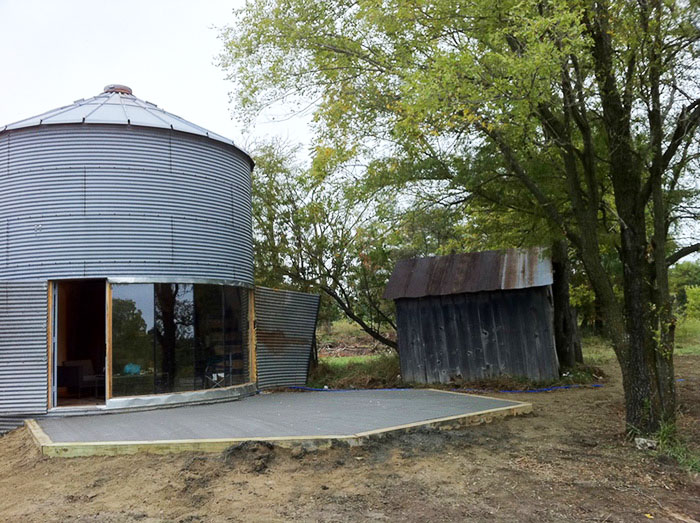
Read more about the process of transforming a silo—especially the very interesting process of installing the floating beam stairs— here.
via Harriet Bell. Thanks a million Harriet!

