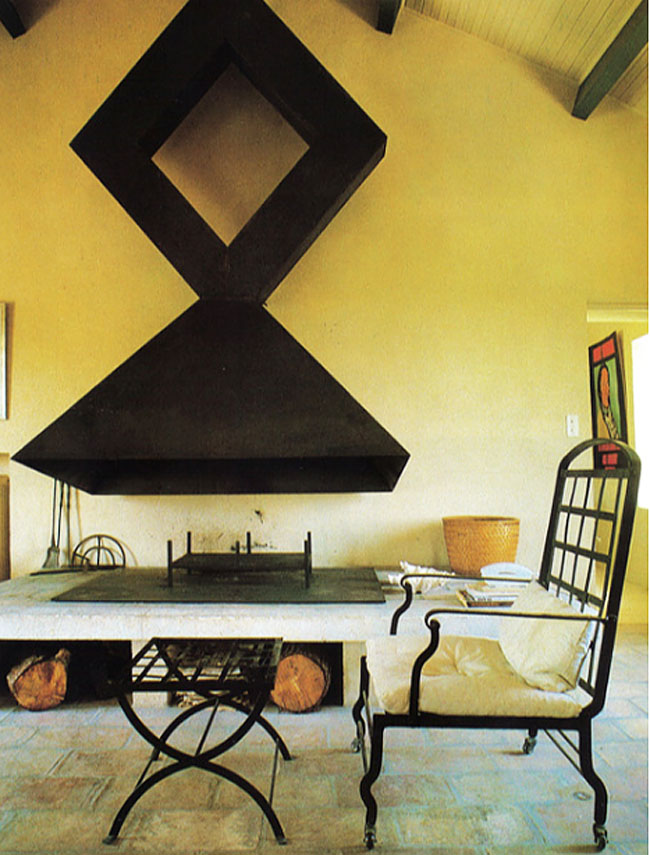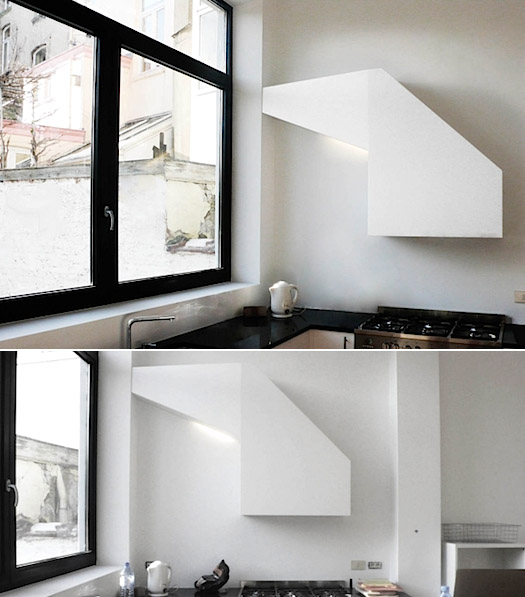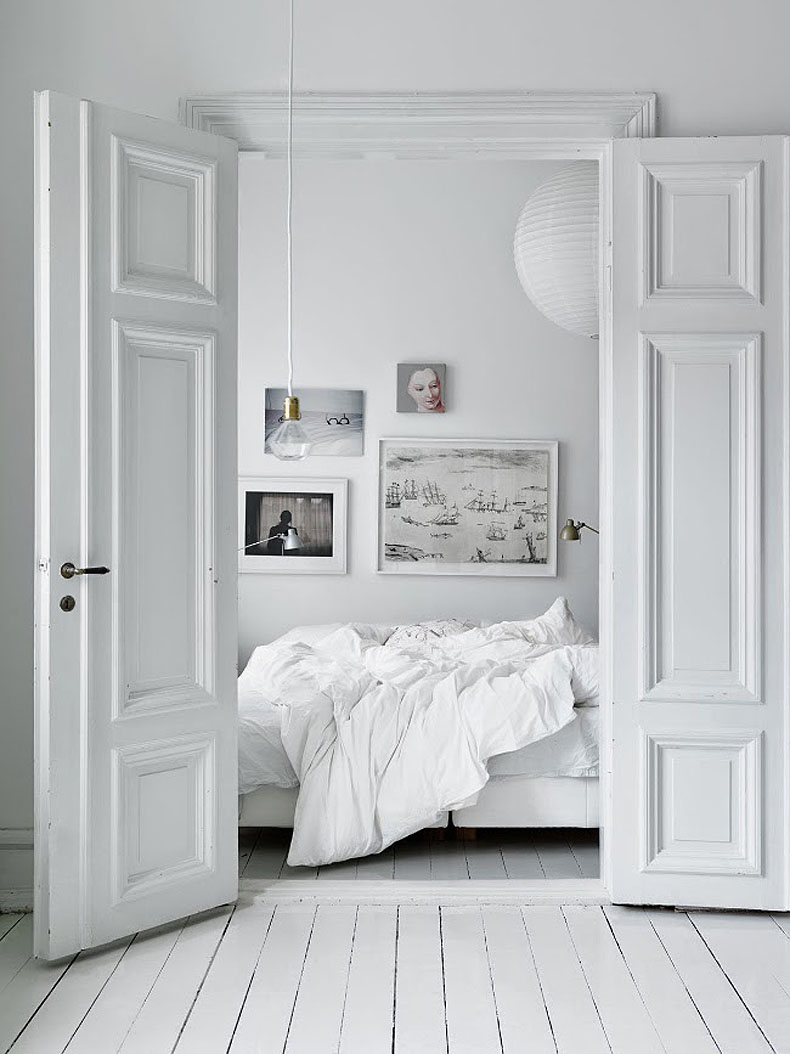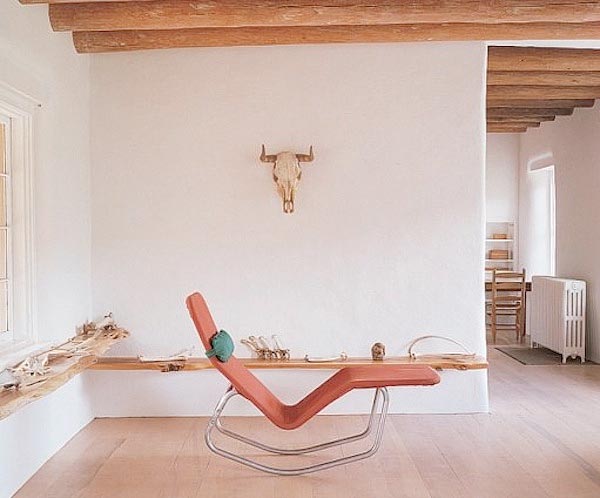This image of a beautiful, VERY geometric, sculptural fireplace by Peter Harnden got us wondering WHY fireplaces and stove hoods are almost invariably rectangular boxes. We’re thinking it’s most likely due to the trickiness of getting a chimney to draw the smoke up into the chimney properly, rather then having some fly into the room. Our experience with fireplaces AND stove hoods is that it takes an experienced tradesman to be able to figure it out, whether you’re installing ready-made or special design. When we created a fireplace to cook in in a brownstone years ago, we worked with an Italian fireplace builder who knew EXACTLY how deep and high the fireplace needed to be to do what we wanted. This fireplace by Steven Harris Architects covers the footprint of the fireplace’ base, and is fairly low to the fire, critical considerations in a fireplace.
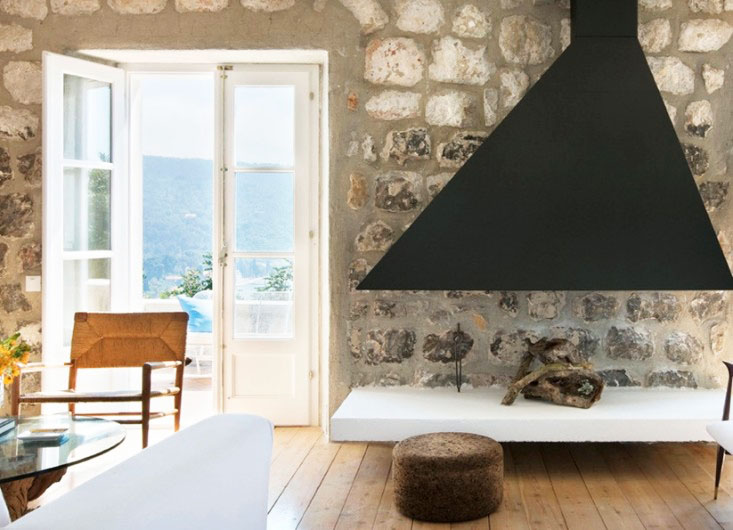
We’ve always liked the mid-century-ish hanging fireplaces where the hood’s draw calculated into the design…
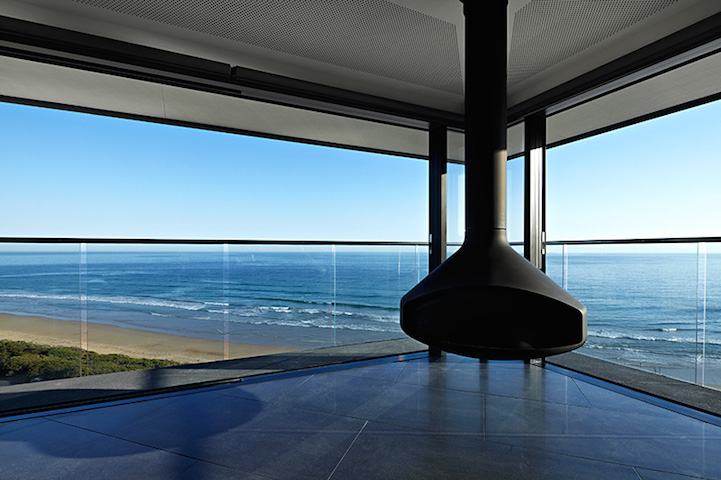
We love the idea of this round fireplace from the Miller House designed by designed by Eero Saarinen in the fifties, but it is very close to the fire to draw correctly, making it feel a little overpowering. (We recommend checking out the whole house here.)
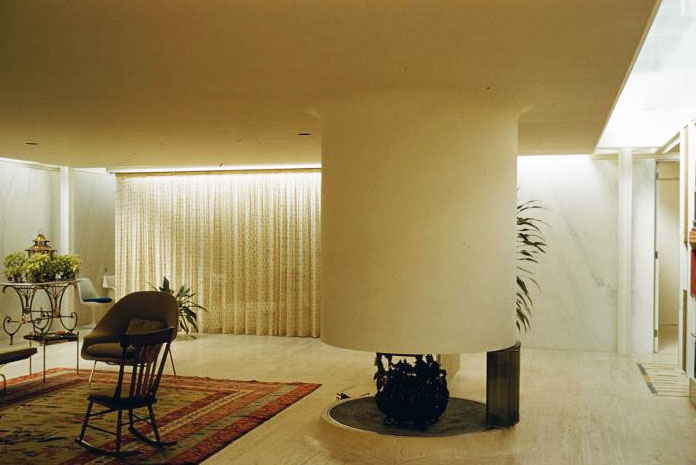
Stove hoods are a little different as they have a motor inside the hood that draws the smoke up into the venting. The most common problem is underestimating the strength the motor needs to be, and how far from the stove top the hood should be placed. We know quite a few people with standard hoods who have had this problem. So our thinking is: WHY NOT try something out-of-the-ordinary AND find someone really clever to help us figure it out. This hood of cast aluminum is pretty enticing; basically it would be placed above the stove with a motor inside. The key is figuring out exactly where the motor should go, how high above the stove it should be placed, and where to vent it (out the back or top):
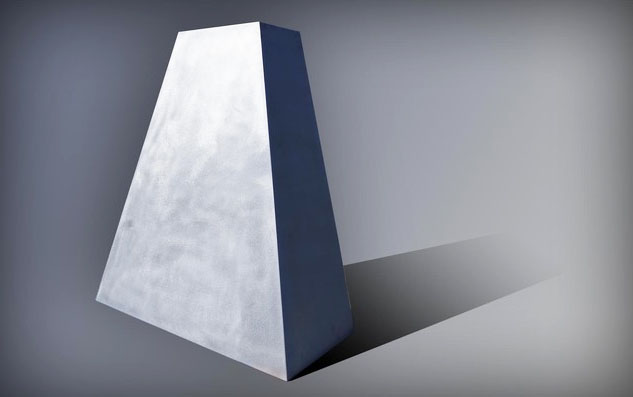
Our favorite remains this hood we posted about some time ago:
It’s very possible that the hood actually vents straight up through the sheetrock wall behind the stove, our out to the left to the side of the building. THIS is the one we’re keeping in mind for when we design a hood: a geometric sculpture with a hood motor hidden inside. t
Top image via Aqqindex; second photo via Remodelista

